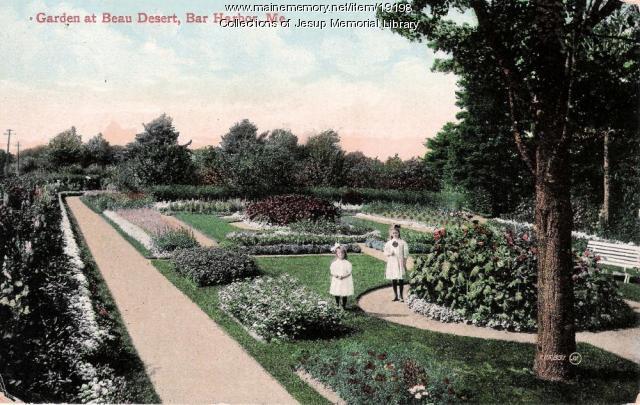Keywords: architecture
- Historical Items (1181)
- Tax Records (0)
- Architecture & Landscape (1725)
- Online Exhibits (40)
- Site Pages (369)
- My Maine Stories (8)
- Lesson Plans (2)
Site Pages
These sites were created for each contributing partner or as part of collaborative community projects through Maine Memory. Learn about collaborative projects on MMN.
Site Page
Architecture & Landscape database - Maine Architectural Renderings
"Maine Architectural Renderings By Earle G. Shettleworth, Jr. Bramhall by Charles A. AlexanderMaine Historical Society With the emergence of…"
Site Page
Architecture & Landscape database - Database Overview
"… and designed environment, this database includes architecture and landscape design commissions from ca. 1850 through the present."
Site Page
Architecture & Landscape database - Database Collections
"… of collections currently represented in the Maine Architecture & Landscape Design Database, organized by contributing repository."
Site Page
Architecture & Landscape database - George Coombs
"… death in 1880, Coombs continued to practice architecture on his own. For the next sixteen years, he worked without a partner, relying on himself…"
Site Page
Architecture & Landscape database - Gridley Barrows
"He then attended Harvard’s School of Architecture, leaving in 1936 to work in New York City on WPA mural projects with such noted artists as Stuart…"
Site Page
Architecture & Landscape database - John Calvin Stevens
"… 1889 book “Examples of American Domestic Architecture.” John Calvin Stevens is one of the best documented figures in Maine architectural history…"
Site Page
Architecture & Landscape database - Search the Database
"Search the Database The Maine Architecture & Landscape Database organizes and searches for items at the commission (project) level."
Site Page
Architecture & Landscape database - Project Background and Partners
"Project Background and Partners The Maine Architecture & Landscape Database started as a project in 2002, when Maine Historical Society (MHS)…"
Site Page
Architecture & Landscape database - Eaton W. Tarbell
"… Bowdoin in 1937, he enrolled in the Department of Architecture at the Harvard Graduate School of Design."
Site Page
Architecture & Landscape database - Lost Gardens of Eden
"… of that period was in many ways a “Golden Age” of architectural and garden expression in this extraordinary landscape."
Site Page
Architecture & Landscape database - John P. Thomas
"He then studied at Harvard’s School of Architecture. Between October 1912 and April 1913, he traveled in Europe, spending much of his time in Italy."
Site Page
Architecture & Landscape database - Elmer I. Thomas
"… Institute of Technology, where he attended architecture classes in 1888 and 1889. His studies at MIT were followed by travel in England and Europe…"
Site Page
Architecture & Landscape database - Tower shopping complex, Bangor, ca. 1975
"… by Maine Historical Society Description Architecture commission for Development Associates Trust at Hancock Street in Bangor, ME, circa…"
Site Page
Architecture & Landscape database - Plans for the Dwelling House Jos. Briggs, Winthrop, 1884
"The commission is associated with George M. Coombs. This item is part of the Coombs Brothers architectural drawings collection."
Site Page
Architecture & Landscape database - Biographies
"Biographies This site includes select biographies (listed at left) for database-represented architects and firms."
Site Page
Architecture & Landscape database - Study for the LDM Sweat Memorial Art Museum, Portland, ca. 1911
"… by Maine Historical Society Description Architecture commission for Portland Museum of Art at an unknown address in Portland, ME, circa…"
Site Page
Thomaston: The Town that Went to Sea - Architecture
"Architecture Text by Margaret McCrea. Images from Maine Historical Society, Montpelier: the General Henry Knox Museum, and Thomaston Historical…"
Site Page
Thomaston: The Town that Went to Sea - Thomaston Architecture in the 20th Century
"Thomaston Architecture in the 20th Century Corner of Hyler and Green Streets, Thomaston, Maine 2009Thomaston Historical Society Throughout the…"
Site Page
Architecture & Landscape database - Frederick A. Tompson
"Frederick A. Tompson By Earle G. Shettleworth, Jr. Frederick Augustus Tompson (1857-1919) was born in Portland in 1857. His father John A."
Site Page
View collections, facts, and contact information for this Contributing Partner.
Site Page
Maine's Swedish Colony, July 23, 1870 - Architecture
"Architecture The original state-constructed dwellings (as well as those subsequently built by the first settlers) were 18’ X 26’ rectangular…"
Site Page
Thomaston: The Town that Went to Sea - Home
"… Society EXPLORE Thomaston's unique historic Architecture SEE historic artifacts from the Civil War LISTEN to the memories of the Great Depression…"
Site Page
Thomaston: The Town that Went to Sea - Building Boom, early 19th century
"… of Thomaston’s development that so many prize architectural examples remain. Industries of all types were on the rise – lime quarrying…"
Site Page
Thomaston: The Town that Went to Sea - The Thomaston Academy
"At this time the federal style of architecture was being replaced by the Greek Revival, which used proportions and ornamentations of Roman design…"
















