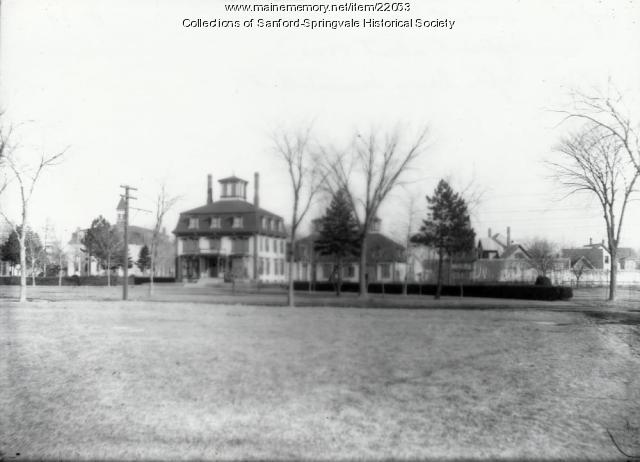Contributed by Sanford-Springvale Historical Society

- Item 22053
- print page
- download web image
Purchase a reproduction of this item on VintageMaineImages.com.
Description
Seen in this photo is the mansion as it was built by Thomas Goodall in 1871. Its original style was French Second Empire and there was a barn with two cupolas that matched the mansion in its architectural detail. Ernest Goodall inherited his father's home in 1910. It was remodeled beginning in 1909 in the Colonial Revival style popular in the early years of that century. The most dramatic change was the facade facing Main Street to which an elaborate balustraded front porch and porte-cochere were added. The triple windows on the second floor front were replaced by single windows and the tall chimneys removed. The barn was replaced a few years later by a one-story garage. The mansion was placed on the National Register of Historic Places in 1975.
About This Item
- Title: Goodall Mansion, Sanford, ca. 1895
- Creation Date: circa 1895
- Subject Date: circa 1895
- Location: Sanford, York County, ME
- Media: Print from Glass Negative
- Dimensions: 12.5 cm x 17.5 cm
- Local Code: B287
- Collection: Index to the Glass Negatives
- Object Type: Image
Cross Reference Searches
Standardized Subject Headings
People
Other Keywords
For more information about this item, contact:
Sanford-Springvale Historical SocietyP. O. Box 276 505 Main Street, Springvale, ME 04083
(207) 490-1028
Website
Use of this Item is not restricted by copyright and/or related rights, but the holding organization is contractually obligated to limit use. For more information, please contact the contributing organization. However, watermarked Maine Memory Network images may be used for educational purposes.
Please post your comment below to share with others. If you'd like to privately share a comment or correction with MMN staff, please send us a message with this link.

